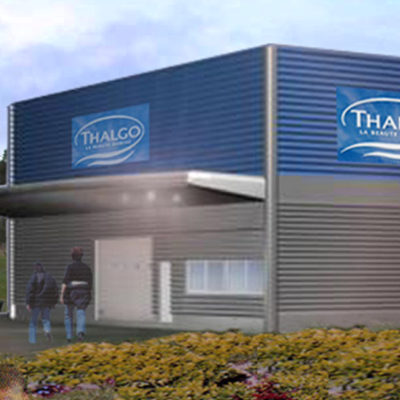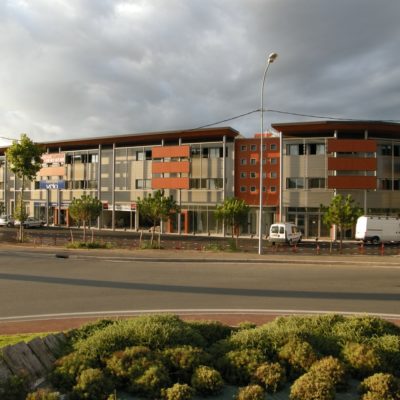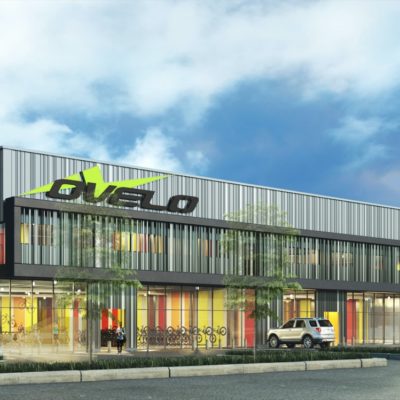CHANTIER NAVAL
CONSTRUCTION DE BUREAUX ET HANGAR
POUR UN CHANTIER NAVAL
Programme : bureaux 360 M2 et hangar 370 M2 soit une surface totale de 730 M2 SPN.
Situé dans une zone à risques industriels, ce projet respecte dans sa conception et son organisation la réglementation du PPRT (Plans de Prévention des Risques Technologiques), notamment par la création d’une salle de confinement totalement étanche.





