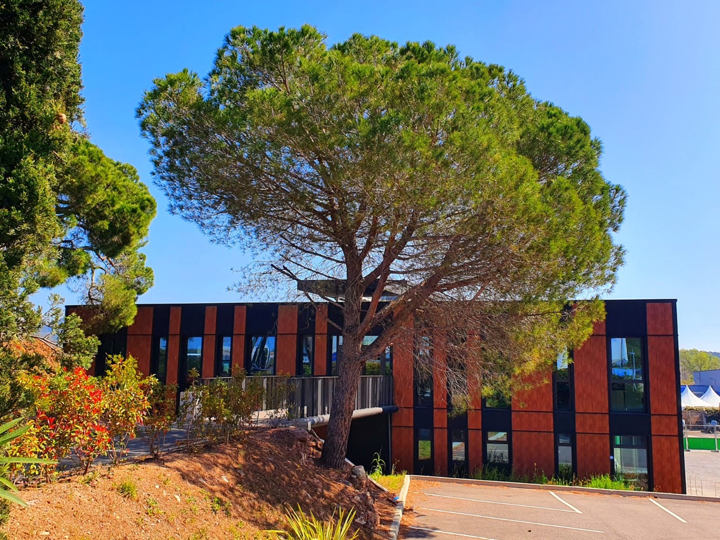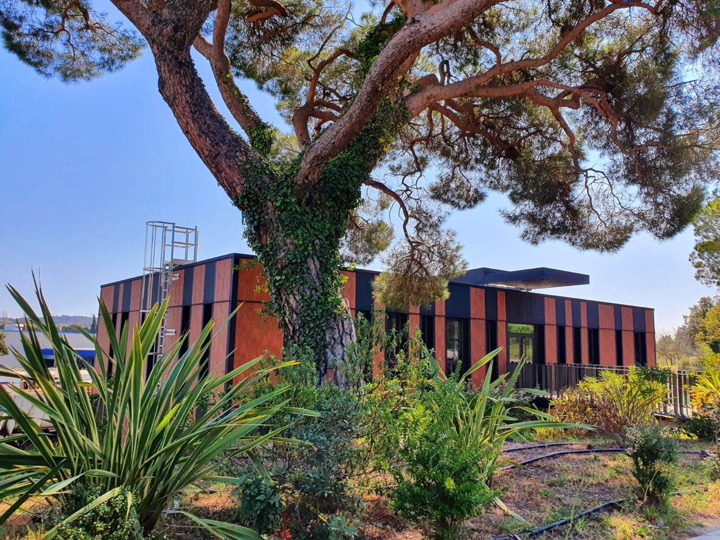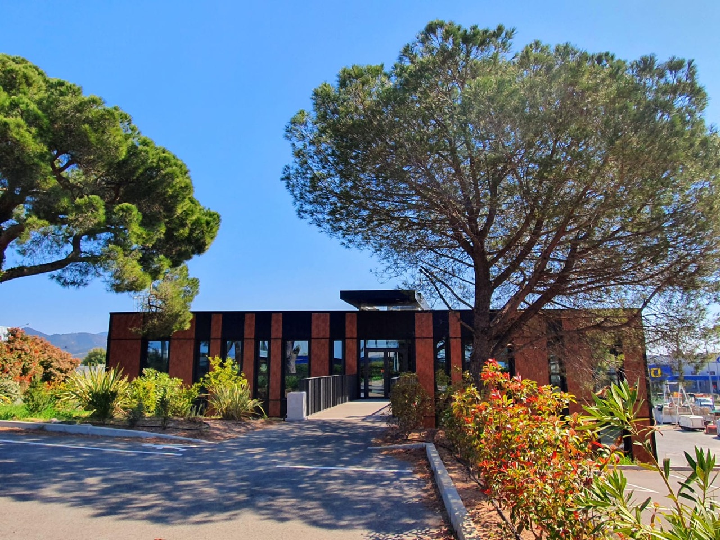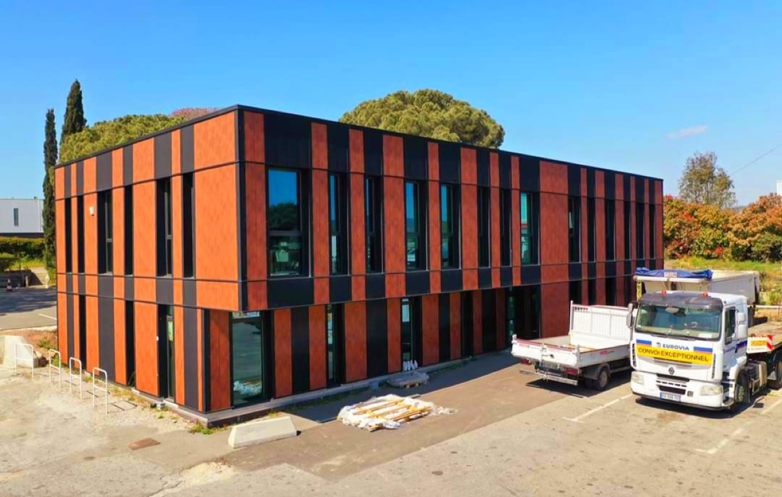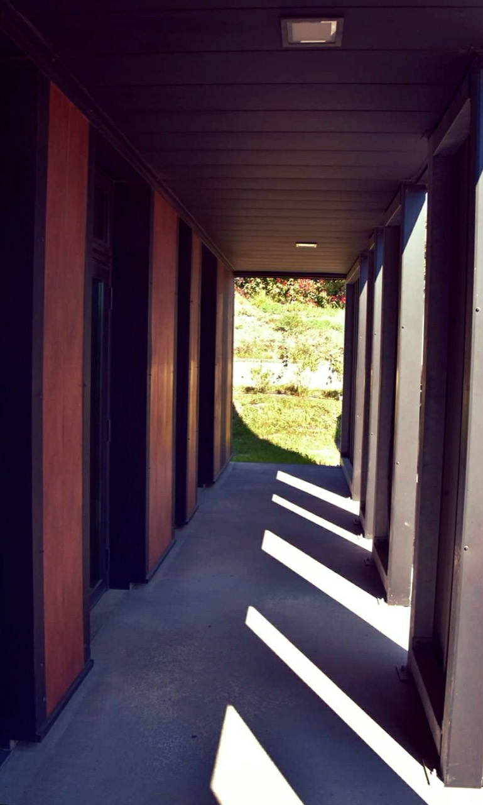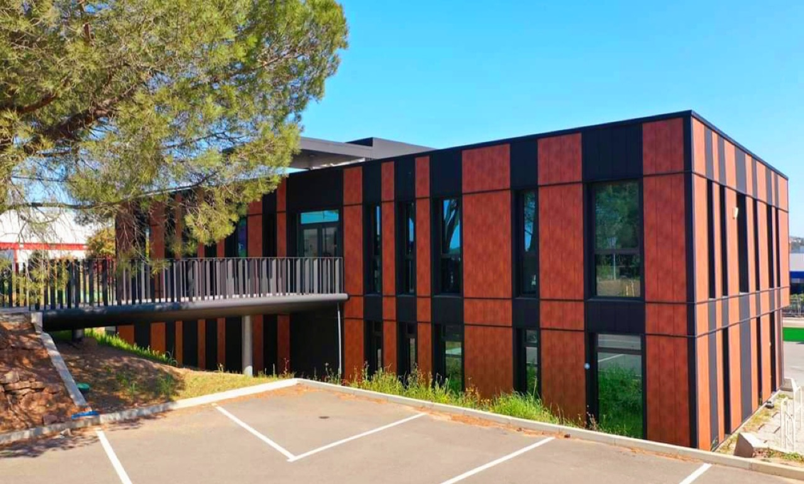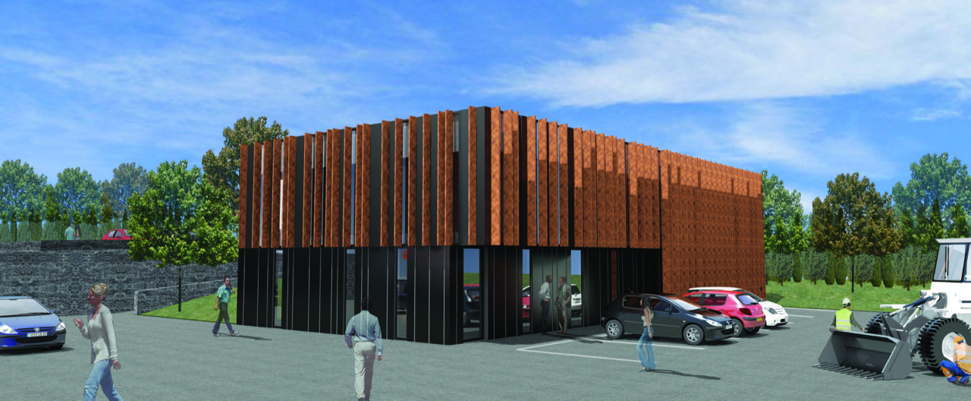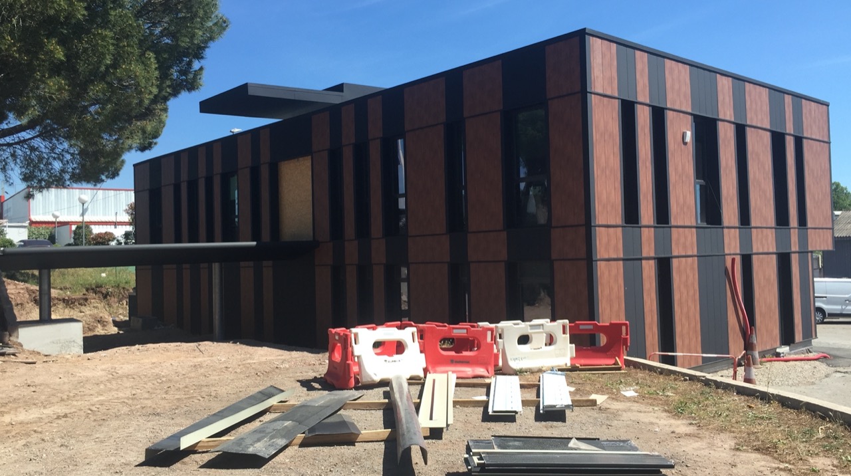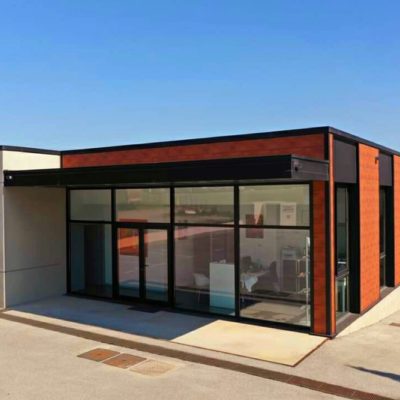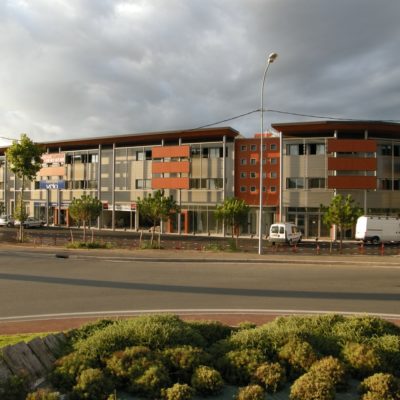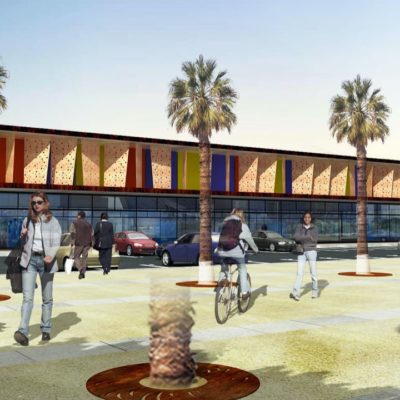CAPITOU EUROVIA
Capitou Eurovia
Programme :
Situé entre le Pôle Jean-Louis et le Pôle BTP, ce bâtiment regroupe essentiellement des bureaux.
L’idée était de faire un bâtiment économique alliant originalité et sobriété.
Le parti architectural a donc été de concevoir un volume dont la simplicité structurelle et volumétrique engendrait de faibles coûts économiques, nous permettant ainsi d’y apposer des matériaux « nobles », afin que la notion de bâtiment « classique » industriel disparaisse.
Pari gagné avec cette « boite » noire habillée de larges brise-soleil verticaux en corten. Ce jeu de verticalité et de matériaux nous offre des jeux de lumière sur le fond de la première peau « noire » qui est elle aussi rythmée par des joints creux et des ouvertures toutes en hauteur.

