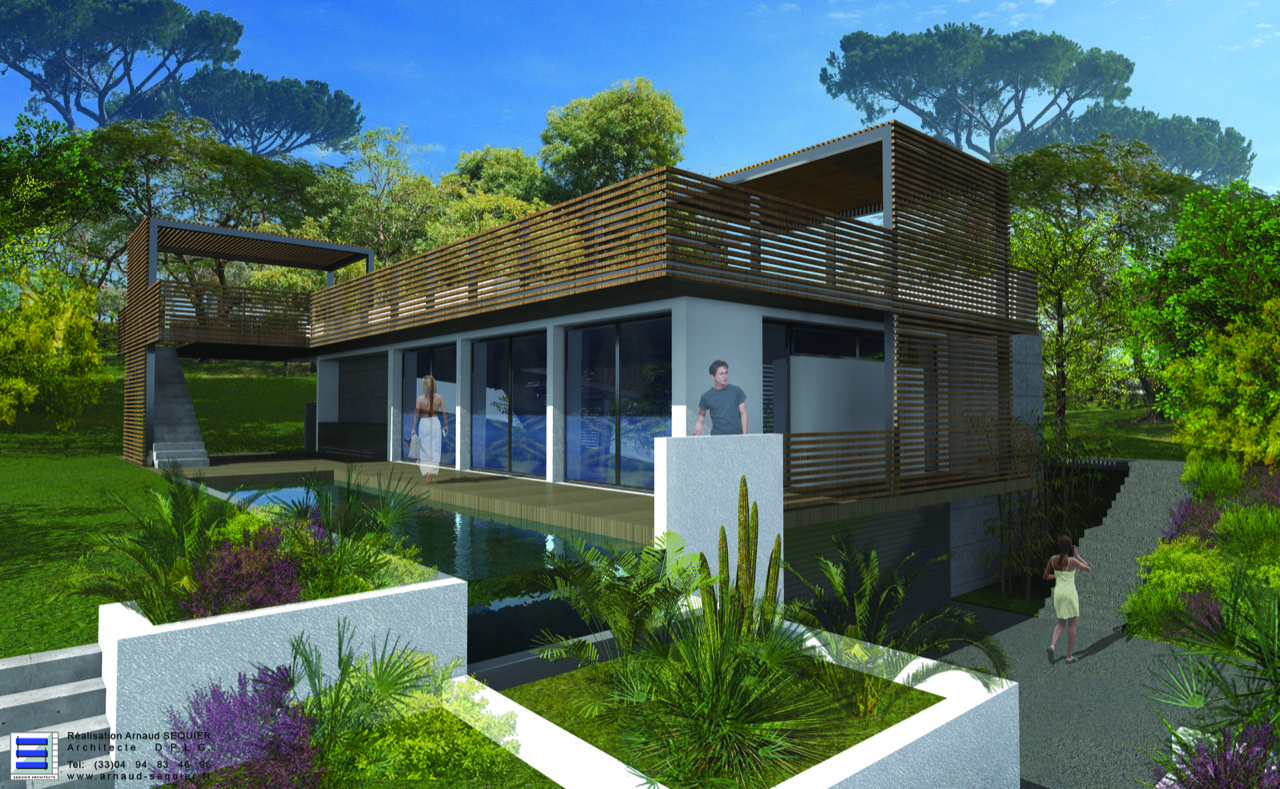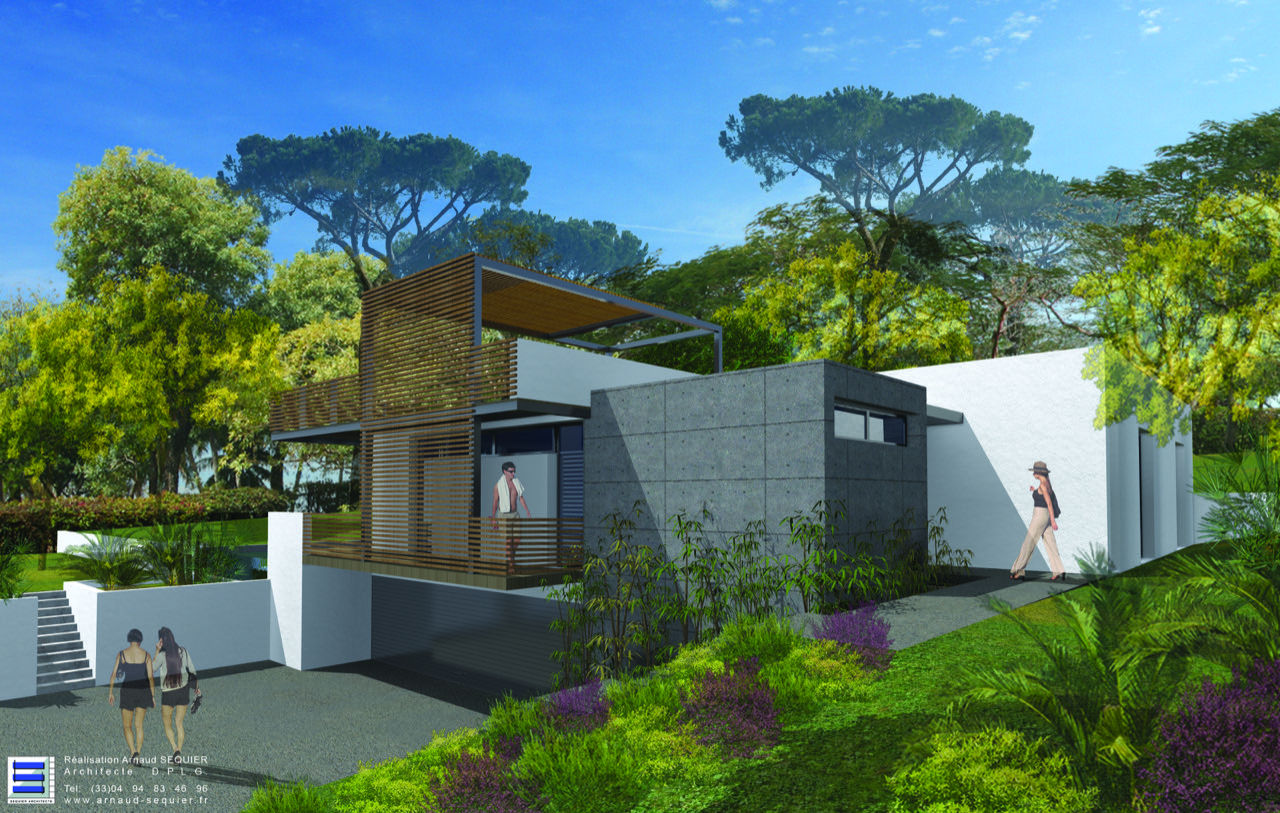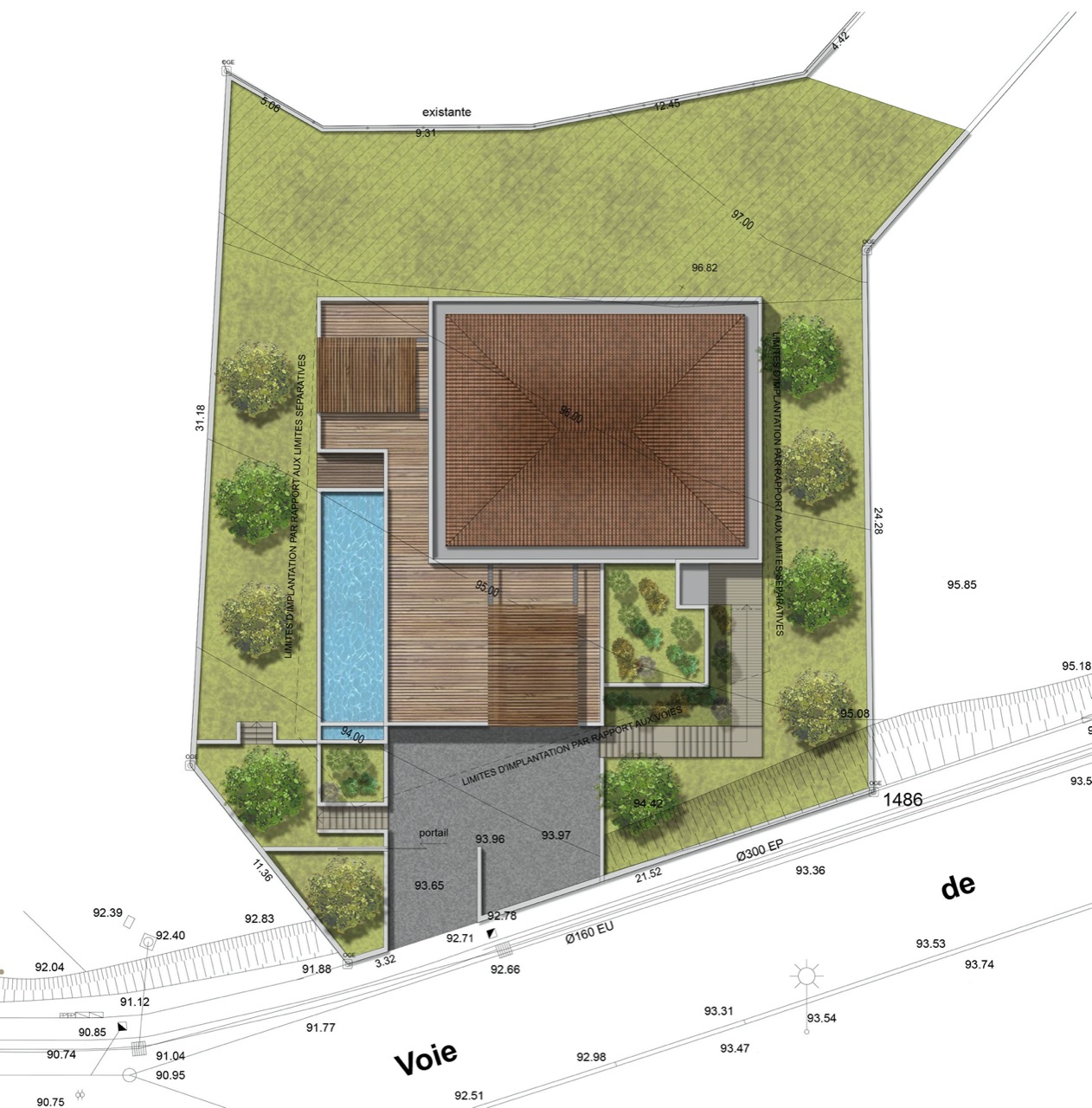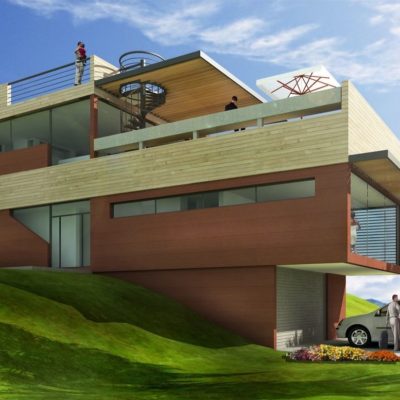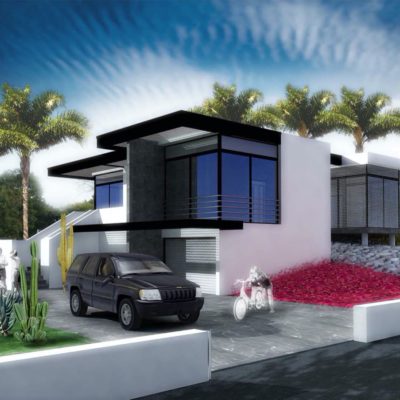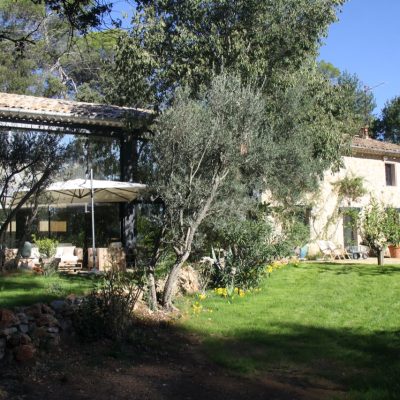VILLA 12
Points forts :
Le propriétaire de cette villa, un ancien client pour lequel nous avions déjà fait un projet, est revenu vers nous pour nous confier cette nouvelle mission de maison individuelle. Son programme très précis consistait à dissocier chaque niveau en « strate » fonctionnelle bien distinctive, le tout relié par un ascenseur.
1/ Le sous-sol regroupe à la fois les locaux techniques et les garages.
2/ Le RDC mêle l’ensemble des «espaces vie» («espaces jour» et «espace nuit»)
3/ La toiture partiellement imposée en tuiles «canal» devait être dissimulée et fonctionner comme des galeries suspendues accueillant de larges terrasses, afin de bénéficier des vues mer.
Le décalage simple des volumes, marqué par un jeu de matières, permet une lisibilité simple du «contenu». Des écrans à double vocation «brise soleil» et «brise vue» viennent ponctuer et uniformiser l’ensemble.

